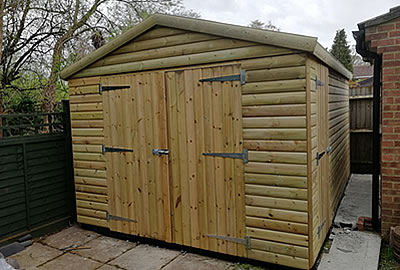
12' X 10' (3.6m x 3.0m) Loglap Apex Shed
3/4" 19mm (ex 22mm)
Pressure Treated
We offer a variety of customisable options for your Small Sheds, which include:
| Size | Price | Timber Bearers | 3/4" 19mm External Ply Floors |
|---|---|---|---|
| 6' x 4' 1.8m x 1.2m |
£1050 | £35 | £165 |
| 7' x 5' 2.1m x 1.5m |
£1170 | £45 | £190 |
| 8' x 6' 2.4m x 1.8m |
£1180 | £55 | £200 |
| 10' x 6' 3.0m x 1.8m |
£1740 | £70 | £230 |
| 10' x 8' 3.0m x 2.4m |
£1920 | £80 | £250 |
| 12' x 8' 3.0m x 2.4m |
£2070 | £90 | £275 |
| 12' x 10' 3.6m x 3.0m |
£2510 | £110 | £300 |
| Size | Price | Timber Bearers | 3/4" 19mm External Ply Floors |
|---|---|---|---|
| 6' x 4' 1.8m x 1.2m |
£1340 | £35 | £165 |
| 7' x 5' 2.1m x 1.5m |
£1485 | £45 | £190 |
| 8' x 6' 2.4m x 1.8m |
£1490 | £55 | £200 |
| 10' x 6' 3.0m x 1.8m |
£2110 | £70 | £230 |
| 10' x 8' 3.0m x 2.4m |
£2350 | £80 | £250 |
| 12' x 8' 3.0m x 2.4m |
£2510 | £90 | £275 |
| 12' x 10' 3.6m x 3.0m |
£2950 | £110 | £300 |
| Window | Model | Price |
|---|---|---|
 |
F1 | £180 |
 |
F2 | £220 |
 |
F3 | £240 |
 |
F4 | £260 |

3/4" 19mm (ex 22mm)
Pressure Treated
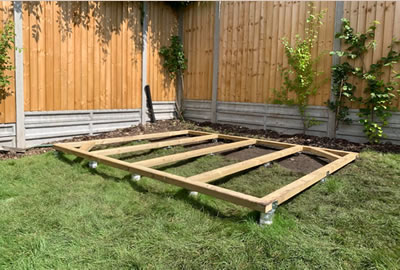
Frame
with ground screws
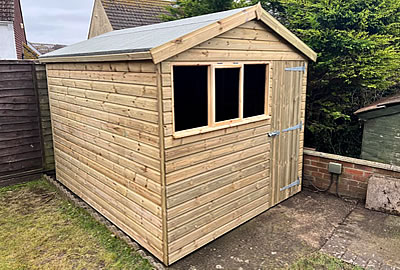
5/8" 16mm (ex 19mm)
Pressure Treated
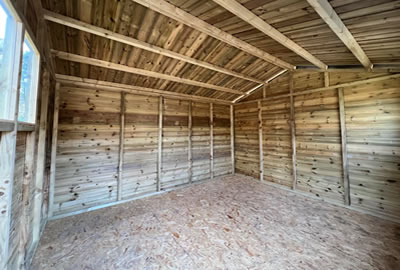
5/8" 16mm (ex 19mm)P/T
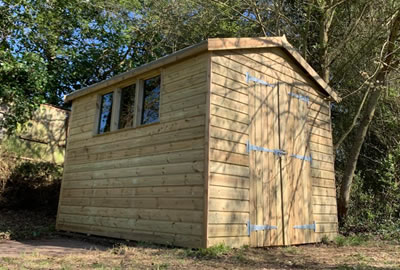
5/8" 16mm (ex 19mm)
Pressure Treated
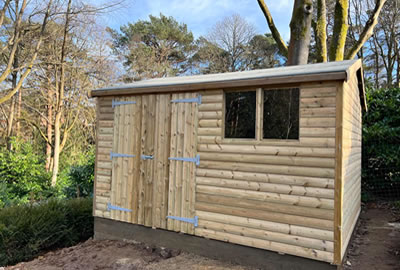
3/4" 19mm (ex 22mm)
Pressure Treated
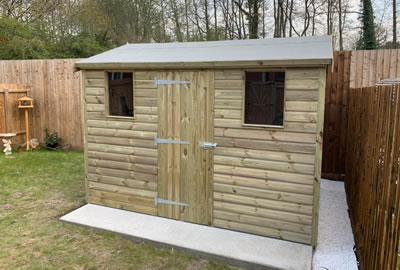
5/8" 16mm (ex 19mm)
Pressure Treated
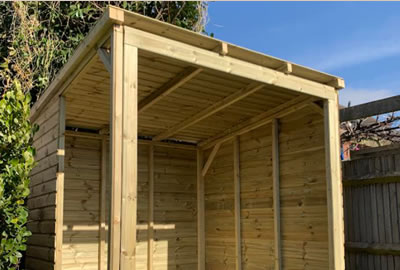
3/4" 19mm (ex 22mm)
Pressure Treated
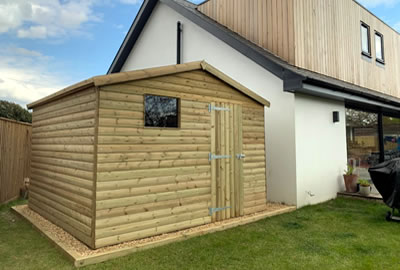
3/4" 19mm (ex 22mm)
Pressure Treated
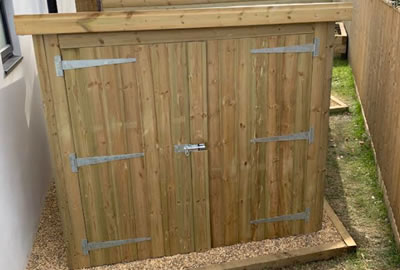
5/8" 16mm (ex 19mm)
Pressure Treated
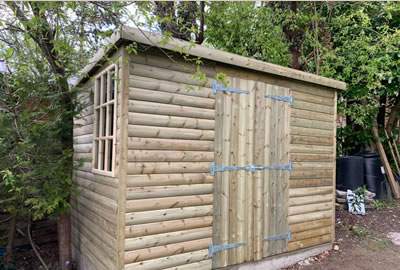
3/4" 19mm (ex 22mm)
Pressure Treated
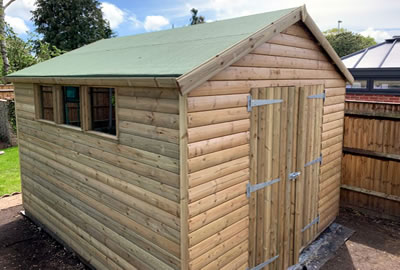
3/4" 19mm (ex 22mm)
Pressure Treated
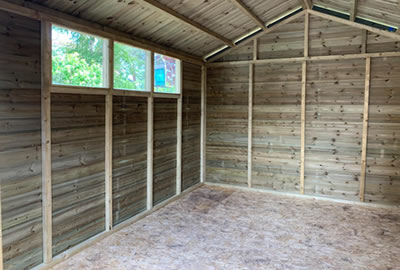
5/8" 16mm (ex 19mm)P/T
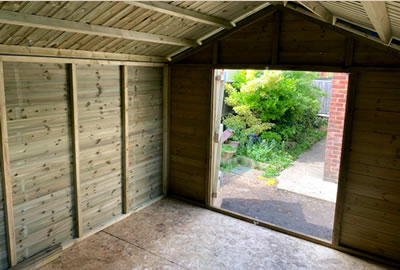
5/8" 16mm (ex 19mm)P/T
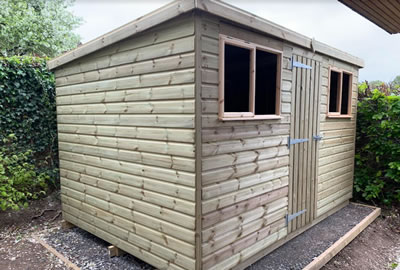
5/8" 16mm (ex 19mm)
Pressure Treated
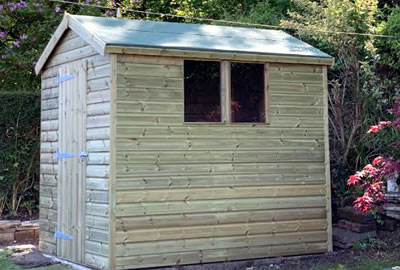
5/8" 16mm (ex 19mm)
Pressure Treated
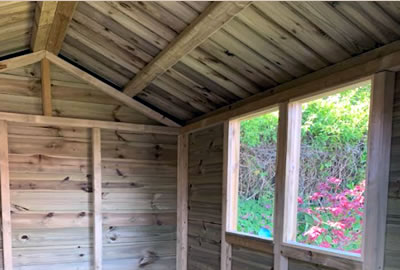
5/8" 16mm (ex 19mm)P/T
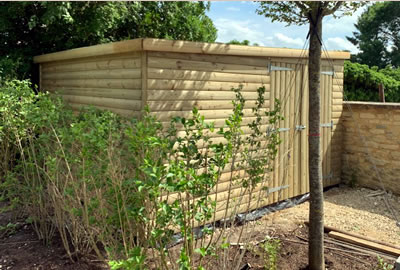
3/4" 19mm (ex 22mm)
Pressure Treated
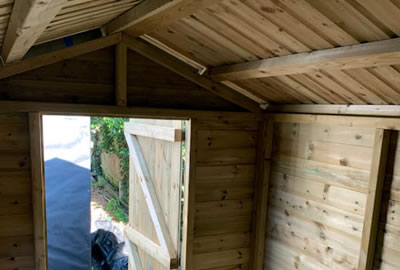
5/8" 16mm (ex 19mm)P/T
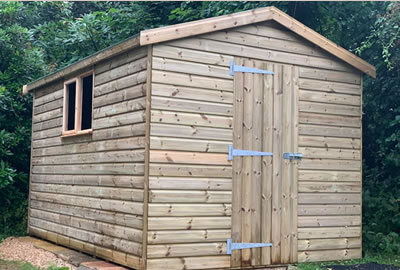
5/8" 16mm (ex 19mm)
Pressure Treated
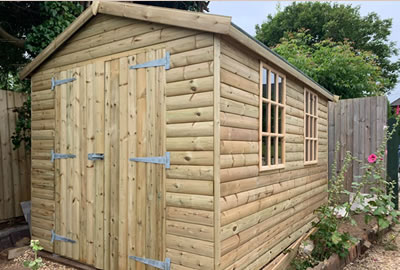
3/4" 19mm (ex 22mm)
Pressure Treated
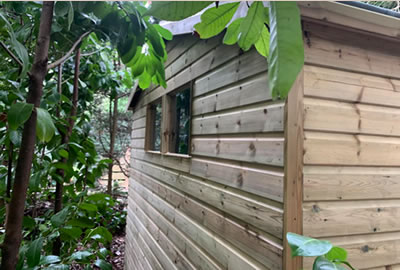
3/4" 19mm (ex 22mm)
Pressure Treated
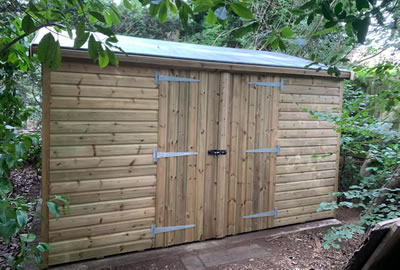
3/4" 19mm (ex 22mm)
Pressure Treated
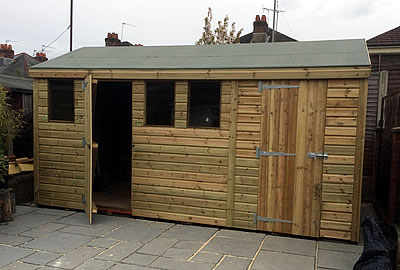
5/8" 16mm (ex 19mm)
Pressure Treated
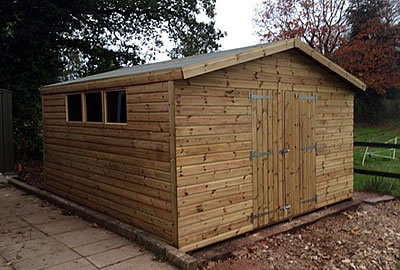
5/8" 16mm (ex 19mm)
Pressure Treated
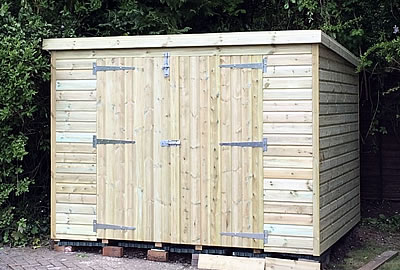
5/8" 16mm (ex 19mm)
Pressure Treated
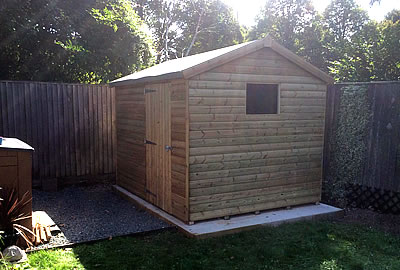
5/8" 16mm (ex 19mm)
Pressure Treated
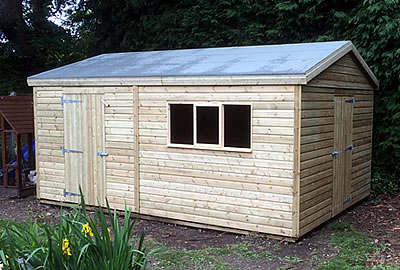
5/8" 16mm (ex 19mm)
Pressure Treated
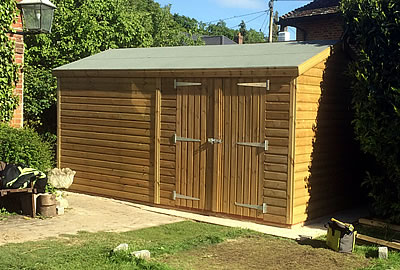
5/8" 16mm (ex 19mm)
Pressure Treated
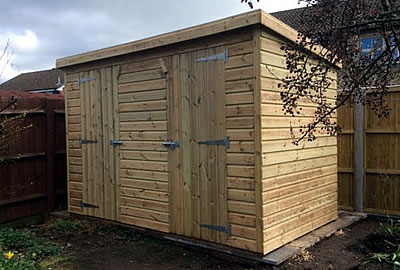
5/8" 16mm (ex 19mm)
Pressure Treated
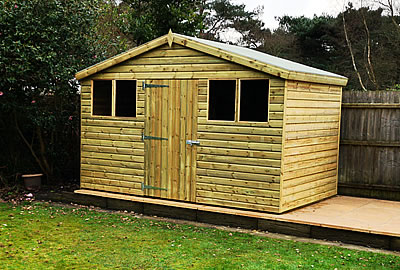
3/4" 19mm (ex 22mm)P/T
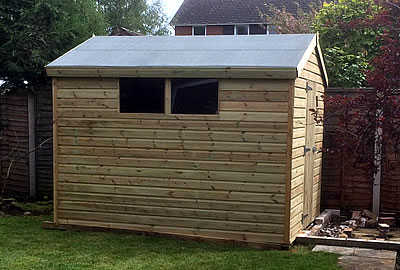
5/8" 16mm (ex 19mm)
Pressure Treated
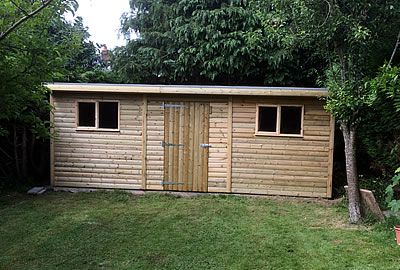
5/8" 16mm (ex 19mm)
Pressure Treated
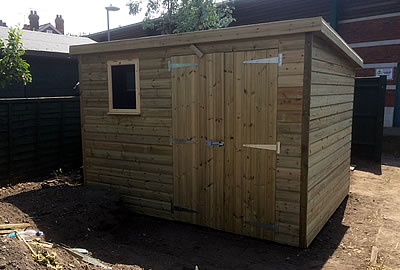
5/8" 16mm (ex 19mm)
Pressure Treated
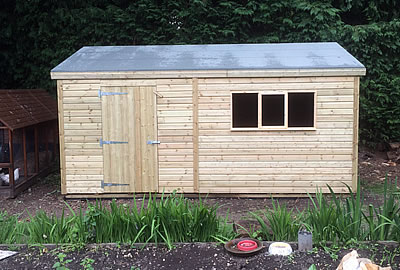
5/8" 16mm (ex 19mm)
Pressure Treated
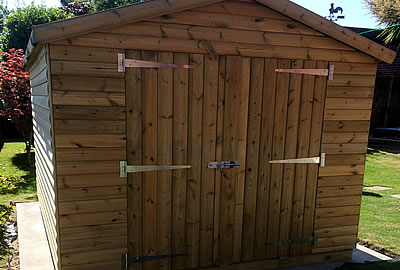
3/4" 19mm (ex 22mm)
Pressure Treated
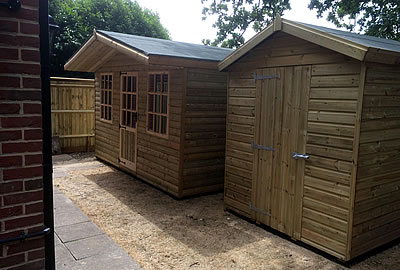
5/8" 16mm (ex 19mm)
Pressure Treated
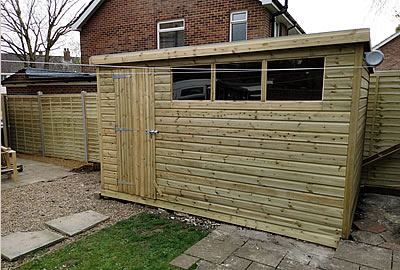
5/8" 16mm (ex 19mm)
Pressure Treated
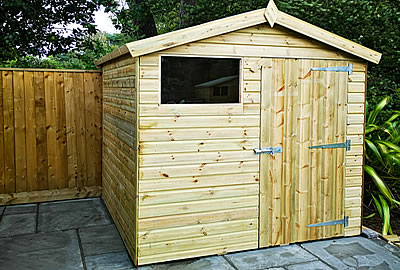
5/8" 16mm (ex 19mm)
Pressure Treated
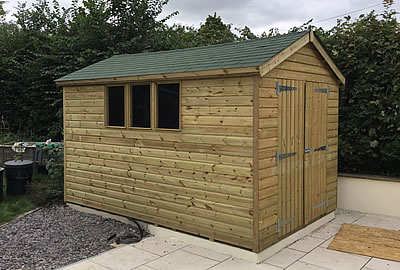
5/8" 16mm (ex 19mm)
Pressure Treated
All dimensions will be provided in metric equivalents, for example, 12' x 8' translates to 3.6m x 2.4m, and these measurements are based on the largest panel, specifically the roof. We offer the option to construct to a specified size and can position doors and windows according to your preferences, including the possibility of extra-wide doors for an additional fee.
Each shed features a height of 6ft (1.83m) at the eaves. Additionally, you can include partitions to install an extra door and create a versatile two-in-one structure. Double doors are also available for an additional charge of £120, inclusive of VAT.
| Workshop & Garage Window | Model | Price (Inc VAT) |
|---|---|---|

|
F1 | £95 |

|
F2 | £120 |

|
F3 | £135 |

|
F4 | £145 |
On all Sheds, Workshops, Garages and Summer Houses within 100 mile radius.
Why not come and see our buildings on show and talk to us
about your requirements.
Designed with an emphasis on longevity, this structure features substantial timber components. Significant enhancements include flooring constructed from 3/4" (19mm) external-grade plywood. We provide sturdy cladding alternatives, such as 5/8" (16mm) pressure-treated shiplap and 3/4" (19mm) pressure-treated loglap. Each shed is engineered to maintain an eave height of 6' (1.83m).
Our Small Sheds are produced in a cutting-edge facility, enabling us to tailor them to meet individual customer requirements. Customisation options encompass double doors, additional single doors, or the repositioning of the door to a side panel.
The cladding materials are generally composed of 1/2" (12mm) Shiplap, 5/8" (16mm) Pressure Treated Shiplap, or 3/4" (19mm) pressure treated Loglap, all fastened with collated ring galvanised nails. Our delivery service is available in most counties, typically within a period of 1-2 weeks. Alternatively, customers may choose to place an order and collect their building directly.
Tanalised pressure treated garden structures are becoming increasingly popular due to their longevity. With extensive experience in providing Sheds for sale, we encourage you to visit our display of Small Garden Sheds to discuss your requirements, all offered at competitive prices.
The standard dimensions available are 1.8m x 1.2m (6' x 4'), 2.1m x 1.5m (7' x 5'), 2.4m x 1.8m (8' x 6'), 3.0m x 1.8m (10' x 6'), 2.4m x 2.4m (8' x 8'), 3.0m x 2.4m (10' x 8'), 3.6m x 3.0m (12' x 8'), 3.6m x 3.0m (12' x 10'), 3.6m x 3.6m (12' x 12'), and 3.9m x 3.6m (13' x 12').
Additionally, custom dimensions can be created, including sizes such as 2.7m x 2.1m (9' x 7'), 3.0m x 1.2m (10' x 4'), and 3.6m x 1.5m (12' x 5').
Compact Small sheds are offered in both Apex and Pent roof designs, with the Pent roof available for an extra fee. If preferred, we can provide Tanalised Pressure Treated Bearers for the sheds. We utilize premium materials for the preservation and waterproofing of the structures. Our sheds are constructed with strong framing and cladding, and there are options for partitions and extra doors, allowing for the creation of multifunctional two-in-one units.
Timber and cladding materials are readily accessible for individuals undertaking do-it-yourself projects. Timber sheds can be upgraded with 3/4" Exterior Grade Ply Floors, and additional floor runners can be provided upon request. A diverse selection of shed construction materials, such as framing, cladding, and OSB sheets, is consistently available.
We produce field shelters, stables, hay storage facilities, and tack rooms at competitive prices. Custom mobile field shelters and mobile stables can be constructed at appealing rates. Furthermore, we offer the option to custom-build timber garages, workshops, and summer houses, providing a variety of cladding choices.
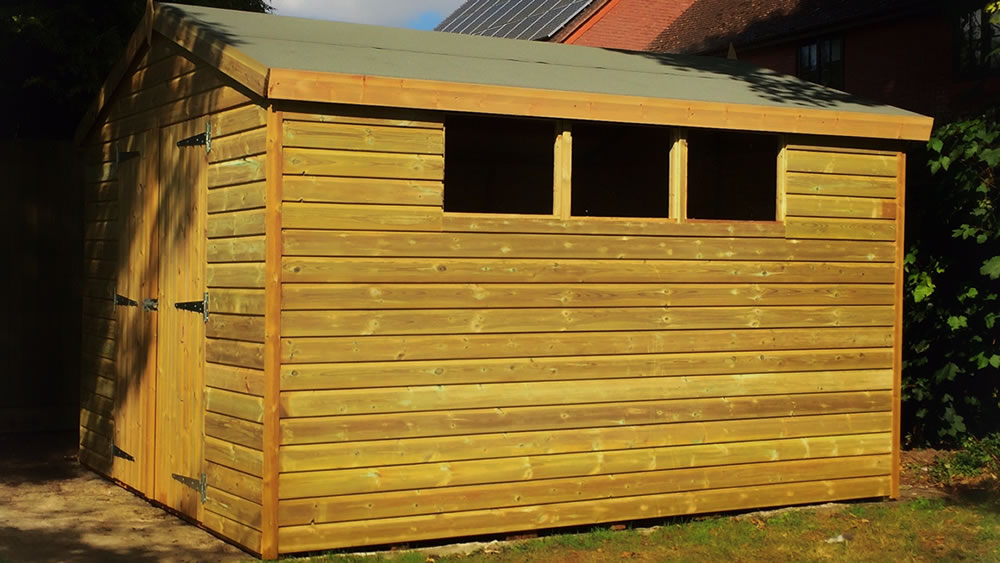
(A) Our structures are subjected to pressure treatment, which provides robust protection against fungal decay and rot, significantly enhancing their longevity. However, it is important to note that moisture may still infiltrate the walls.
We recommend the application of three coats of a premium waterproofer. Our product, Stable Coat, is available in clear, green, or brown and possesses hydrophobic properties that effectively repel water from the surface. This treatment should be applied to all exposed surfaces, including corners, before the installation of finishing trims and around windows. Furthermore, it is crucial to utilise an exterior mastic sealant on all exposed joints.
Timber, being a natural material, is prone to warping, shrinking, and swelling, and may develop knot holes; therefore, we are unable to guarantee against these issues. Each structure is supplied with roofing felt, and we advise securing it with felt tacks and lap adhesive, which are not part of our provided materials.
We cannot guarantee that the boards will line up perfectly at the wall corners. This is because the cladding may shrink. This shrinkage can cause a difference of up to 2mm, leading to an uneven appearance.
We use high-quality redwood cladding in our buildings. However, it's important to understand that wood will shrink due to its natural properties.
(B) DELIVERY - Deliveries will be executed to the farthest point reachable by our vehicle, as assessed by our drivers. Unloading will take place within three meters of the vehicle.
The responsibility for transporting the items to the designated assembly location rests with the customer. We are unable to relocate items beyond the three-meter threshold. Furthermore, it is the customer's obligation to specify a suitable area for unloading.
We are open 5 days a week
Mon - Fri 9:00am to 5:00pm
Saturday & Sunday - Closed

Units 34 & 35
Wynford Industrial Park,
Yokesford Hill,
Romsey
S051 0PW
Tel: 01794 367770