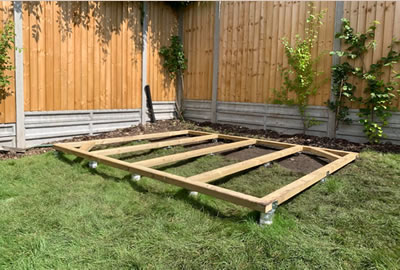
Foundation Frame
8'x6' (2.4m x 1.8m)
Frame
with ground screws
We provide a range of choices to customise your Pent Sheds, including:
| Size | Price | Timber Bearers | 3/4" 19mm External Ply Floors |
|---|---|---|---|
| 6' x 4' 1.8m x 1.2m |
£1050 | £35 | £165 |
| 7' x 5' 2.1m x 1.5m |
£1170 | £45 | £190 |
| 8' x 6' 2.4m x 1.8m |
£1180 | £55 | £200 |
| 10' x 6' 3.0m x 1.8m |
£1740 | £70 | £230 |
| 10' x 8' 3.0m x 2.4m |
£1920 | £80 | £250 |
| 12' x 8' 3.0m x 2.4m |
£2070 | £90 | £275 |
| 12' x 10' 3.6m x 3.0m |
£2510 | £110 | £300 |
| Size | Price | Timber Bearers | 3/4" 19mm External Ply Floors |
|---|---|---|---|
| 6' x 4' 1.8m x 1.2m |
£1340 | £35 | £165 |
| 7' x 5' 2.1m x 1.5m |
£1485 | £45 | £190 |
| 8' x 6' 2.4m x 1.8m |
£1490 | £55 | £200 |
| 10' x 6' 3.0m x 1.8m |
£2110 | £70 | £230 |
| 10' x 8' 3.0m x 2.4m |
£2350 | £80 | £250 |
| 12' x 8' 3.0m x 2.4m |
£2510 | £90 | £275 |
| 12' x 10' 3.6m x 3.0m |
£2950 | £110 | £300 |
| Window | Model | Price |
|---|---|---|
 |
F1 | £180 |
 |
F2 | £220 |
 |
F3 | £240 |
 |
F4 | £260 |

Frame
with ground screws
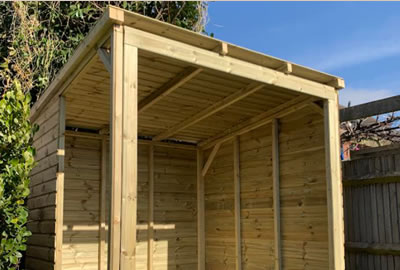
3/4" 19mm (ex 22mm)
Pressure Treated
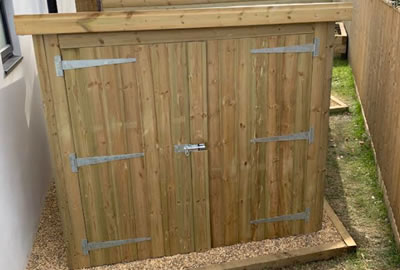
5/8" 16mm (ex 19mm)
Pressure Treated
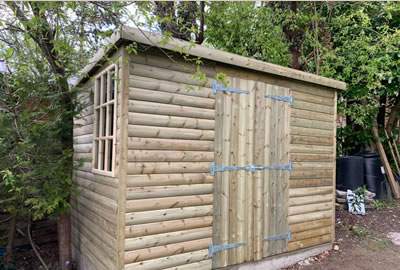
3/4" 19mm (ex 22mm)
Pressure Treated
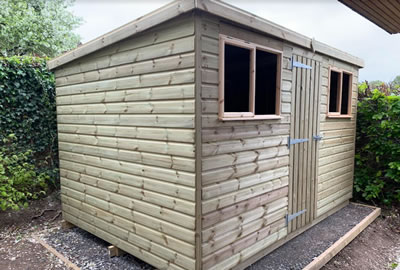
5/8" 16mm (ex 19mm)
Pressure Treated
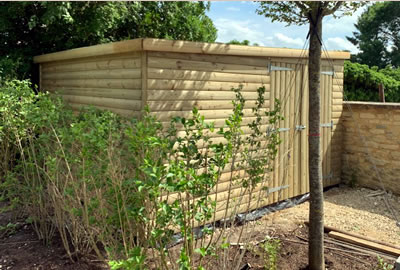
3/4" 19mm (ex 22mm)
Pressure Treated
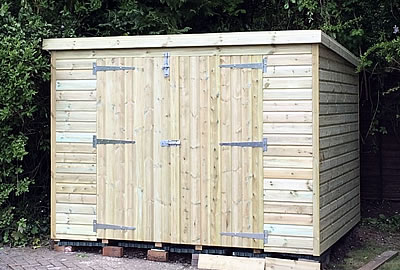
5/8" 16mm (ex 19mm)
Pressure Treated
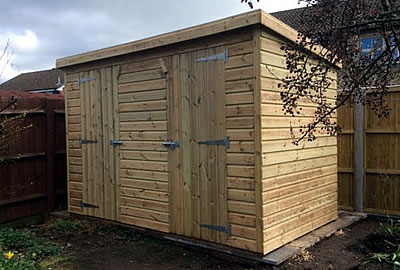
5/8" 16mm (ex 19mm)
Pressure Treated
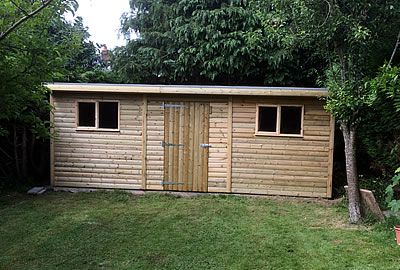
5/8" 16mm (ex 19mm)
Pressure Treated
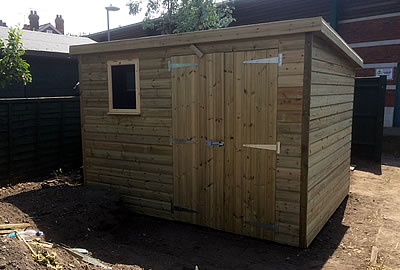
5/8" 16mm (ex 19mm)
Pressure Treated
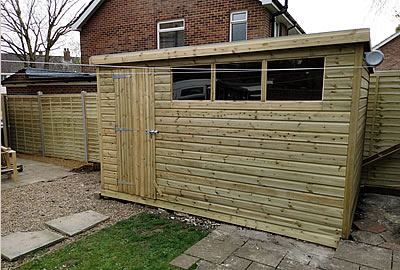
5/8" 16mm (ex 19mm)
Pressure Treated
All dimensions will be provided in metric equivalents, for example, 12' x 8' translates to 3.6m x 2.4m, and these measurements are based on the largest panel, specifically the roof. We offer the option to construct to a specified size and can position doors and windows according to your preferences, including the possibility of extra-wide doors for an additional fee.
Each shed features a height of 6 feet (1.83m) at the eaves. Additionally, partitions can be included, allowing for the installation of extra doors to create a versatile two-in-one structure. Double doors are also available for an additional charge of £120, inclusive of VAT.
Need more storage space? Our range of pent roof and single-sloped sheds offer the perfect solution. Crafted with tongue and groove construction, these durable storage sheds come in a range of sizes to suit any garden. From compact pent garden sheds ideal for smaller spaces needing a storage shed. To larger, flat roof options, we have a pent garden shed for you.
| Workshop & Garage Window | Model | Price (Inc VAT) |
|---|---|---|

|
F1 | £95 |

|
F2 | £120 |

|
F3 | £135 |

|
F4 | £145 |
On all Sheds, Workshops, Garages and Summer Houses within 100 mile radius.
Why not come and see our buildings on show and talk to us
about your requirements.
Our structures are built with durability in mind, utilising thick timber cuts. Enhancements include 3/4" (19mm) thick external-grade plywood flooring. We offer heavy-duty cladding options such as 5/8" (16mm) pressure-treated shiplap and 3/4" (19mm) pressure-treated loglap. All of our garden sheds feature a height of 6' (1.83m) at the eaves.
We manufacture our garden sheds in our newly established, modern facility. Customization is available to meet client specifications, including options for double doors, additional single doors, or relocating the door to a side panel.
The standard cladding options include 1/2" (12mm) shiplap, 5/8" (16mm) pressure-treated shiplap, or 3/4" (19mm) pressure-treated loglap, all secured with collated ring galvanized nails. We typically deliver to most counties within 1-2 weeks, or you may choose to place an order and collect the building yourself. Tanalised pressure-treated garden structures are designed for longevity and have become the preferred choice. We have been selling sheds for many years, and we invite you to visit our display of garden sheds to discuss your needs.
Sheds are typically available in standard dimensions, such as 1.8m x 1.2m (6' x 4'), 2.1m x 1.5m (7' x 5'), 2.4m x 1.8m (8' x 6'), 3.0m x 1.8m (10' x 6'), 2.4m x 2.4m (8' x 8'), 3.0m x 2.4m (10' x 8'), 3.6m x 3.0m (12' x 8'), 3.6m x 3.0m (12' x 10'), 3.6m x 3.6m (12' x 12'), and 3.9m x 3.6m (13' x 12').
However, we can customise these dimensions to meet your specific requirements, including sizes such as 2.7m x 2.1m (9' x 7'), 3.0m x 1.2m (10' x 4'), and 3.6m x 1.5m (12' x 5').
Sheds are available in either Apex or Pent roof styles, with the Pent option incurring an additional charge. Tanalised Pressure Treated Bearers can be provided upon request.
High-quality products can be utilized for the preservation and waterproofing of sheds. Our sheds feature robust framing and cladding for enhanced durability. Additionally, we offer sheds equipped with partitions and extra doors, allowing for the creation of multifunctional buildings if desired.
Timber and cladding materials are available for those undertaking D.I.Y projects. Timber sheds can be upgraded to include 3/4" Exterior Grade Ply Floors, complete with additional floor runners if necessary. A variety of shed construction materials, including framing, cladding, and OSB sheets, are consistently available for purchase.
We also manufacture Field Shelters, Stables, Hay Stores, and Tack Rooms at competitive prices. Custom orders for Mobile Field Shelters and Mobile Stables can be accommodated at attractive rates. Furthermore, Timber Garages, Timber Workshops, and Summer Houses can be custom-built with a selection of cladding options.
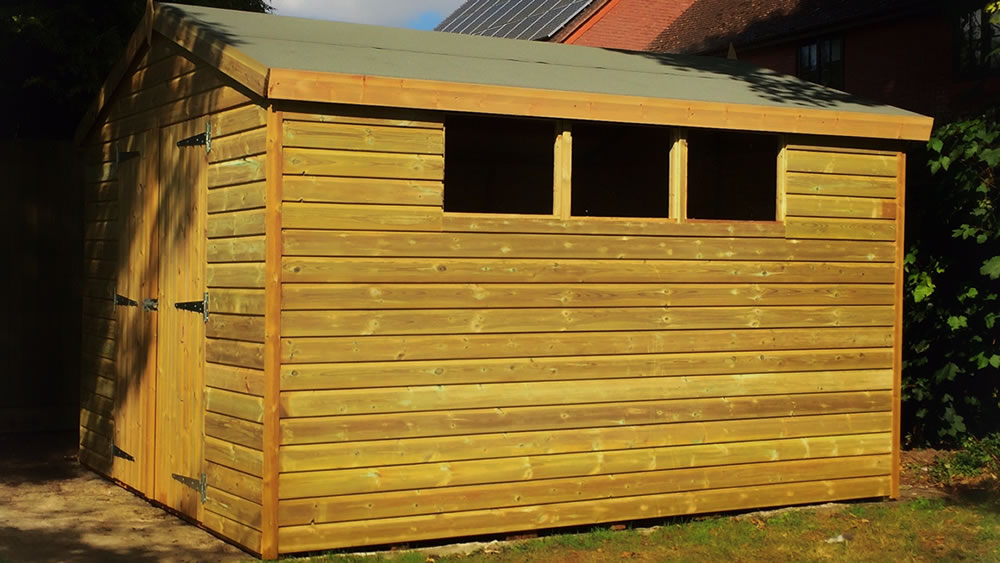
(A) Our structures undergo pressure treatment, ensuring protection against fungal decay and rot, thereby extending their lifespan significantly. Nonetheless, moisture can still permeate through the walls. We advise applying three coats of a high-quality waterproofer; we offer Stable Coat in clear, green, or brown, which is hydrophobic and repels water from the surface. This treatment should be applied to all exposed areas, including corners, prior to the installation of finishing trims, and around windows. Additionally, it is essential to use an exterior mastic sealant on all exposed joints.
As timber is a natural material, it is susceptible to warping, shrinking, swelling, and the appearance of knot holes, and we cannot provide guarantees against these occurrences. Each building comes with roofing felt, and we recommend securing it with felt tacks and lap adhesive, which are not included in our supply.
We cannot ensure the alignment of boards when walls are joined, as claddings may shrink in their packs, leading to a potential discrepancy of approximately 2mm that can result in an uneven appearance. While we exclusively use high-quality redwood claddings in our buildings, it is important to note that even these will experience shrinkage due to the natural properties of timber.
(B) DELIVERY - Deliveries will be conducted to any location accessible by our vehicle, subject to the discretion of our drivers. The unloading will occur within three meters of the vehicle.
It is the customer's responsibility to transport the items to the intended assembly site. We are unable to move buildings beyond the three-meter limit. Additionally, it is the customer's duty to designate an appropriate area for unloading.
We are open 5 days a week
Mon - Fri 9:00am to 5:00pm
Saturday & Sunday - Closed

Units 34 & 35
Wynford Industrial Park,
Yokesford Hill,
Romsey
S051 0PW
Tel: 01794 367770